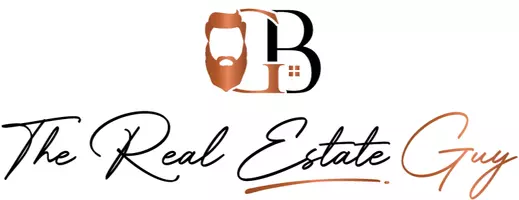3 Beds
2 Baths
1,685 SqFt
3 Beds
2 Baths
1,685 SqFt
OPEN HOUSE
Sat Aug 16, 9:00am - 12:00pm
Key Details
Property Type Single Family Home
Sub Type Single Family Residence
Listing Status Active
Purchase Type For Sale
Square Footage 1,685 sqft
Price per Sqft $403
Subdivision Arroyo At Sienna Hills
MLS Listing ID 25-263891
Bedrooms 3
Full Baths 2
HOA Fees $30/mo
HOA Y/N Yes
Abv Grd Liv Area 1,685
Year Built 2020
Annual Tax Amount $1,951
Tax Year 2025
Lot Size 7,840 Sqft
Acres 0.18
Property Sub-Type Single Family Residence
Source Washington County Board of REALTORS®
Land Area 1685
Property Description
Step into the backyard, and it's as if the neighborhood disappears. You wished for privacy? You've got it. You wished for outdoor spaces to relax and enjoy? Try a shady covered patio for morning coffee, plus a gazebo with a cozy fire pit at the edge of the yard, perfectly placed to overlook the protected open space and endless sky. Wish granted. Inside, more wishes are waiting. The primary suite feels like a retreat, with backyard views, double walk-in closets, a double vanity, and a built-in linen tower to keep everything neatly tucked away. Bedrooms two and three are quietly tucked behind a sliding barn door, creating their own private wing for guests, family, or a hobby space you've always wanted.
The kitchen is bright, open, and ready for everything from weeknight dinners to holiday feasts. You wanted a walk-in pantry? It's here. And the dining area is perfectly sized to gather your favorite people around the table. The living spaces flow together with that effortless, comfortable vibe you've been hoping to find.
And for the bring-all-the-toys wishes? An oversized 3-car garage, an extra-wide, extra-deep, extra-awesome driveway, and RV parking behind iron gates. Space for every car, every toy, every adventure you're dreaming of. Plus, the neighborhood stays fresh, friendly, and beautifully maintained with a low-fee HOA so even that wish is covered.
Every once in a while, the home you've been wishing for shows up. This is one of those moments.
Location
State UT
County Washington
Area Greater St. George
Zoning Residential
Rooms
Master Bedroom 1st Floor
Dining Room Yes
Interior
Heating Natural Gas
Cooling Central Air
Inclusions Window Coverings, Walk-in Closet(s), Storage Shed(s), Sprinkler, Full, Refrigerator, Patio, Covered, Oven/Range, Freestnd, Outdoor Lighting, Microwave, Landscaped, Full, Gazebo, Garden Tub, Disposal, Dishwasher, Ceiling Fan(s), Bath, Sep Tub/Shwr
Exterior
Parking Features Attached, Extra Depth, Extra Width, Garage Door Opener, RV Parking
Garage Spaces 3.0
Community Features Sidewalks
Utilities Available Sewer Available, Culinary, City, Electricity Connected, Natural Gas Connected
View Y/N Yes
View Mountain(s)
Roof Type Tile
Street Surface Paved
Building
Lot Description Secluded Yard, Terrain, Flat, Level
Story 1
Foundation Slab
Water Culinary
Structure Type Rock,Stucco
New Construction No
Schools
School District Pine View High
Others
HOA Fee Include 30.0
Senior Community No
Acceptable Financing VA Loan, FHA, Conventional, Cash, 1031 Exchange
Listing Terms VA Loan, FHA, Conventional, Cash, 1031 Exchange

GET MORE INFORMATION
REALTOR® | Lic# 12132116-SA
southernutahrealestateguy@gmail.com
50 East 100 South Unit #300 St George, UT, 84770






