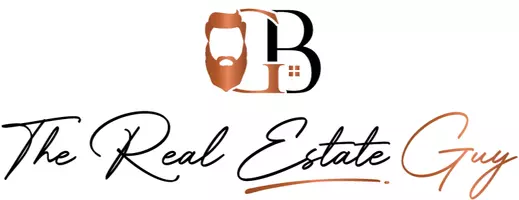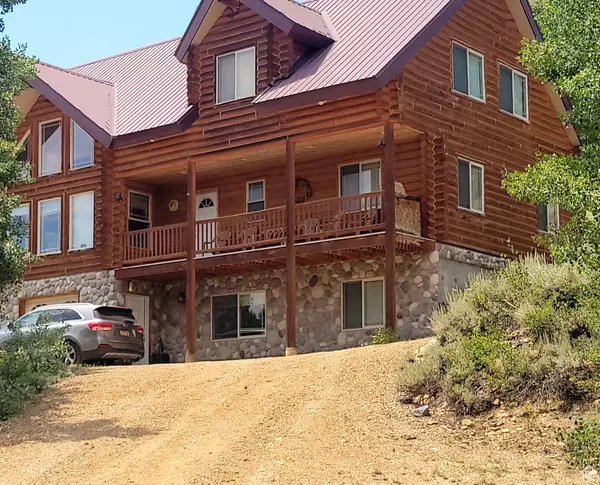4 Beds
4 Baths
3,048 SqFt
4 Beds
4 Baths
3,048 SqFt
Key Details
Property Type Single Family Home
Sub Type Single Family Residence
Listing Status Active
Purchase Type For Sale
Square Footage 3,048 sqft
Price per Sqft $262
Subdivision Scofield Mountain Homes Sub, Aspen View Add
MLS Listing ID 2108608
Style Cabin
Bedrooms 4
Full Baths 2
Half Baths 1
Three Quarter Bath 1
Construction Status Blt./Standing
HOA Fees $550/ann
HOA Y/N Yes
Abv Grd Liv Area 1,896
Year Built 1999
Annual Tax Amount $6,085
Lot Size 0.440 Acres
Acres 0.44
Lot Dimensions 0.0x0.0x0.0
Property Sub-Type Single Family Residence
Property Description
Location
State UT
County Carbon
Area Helper; Martin; Spring Glen; Sc
Zoning Single-Family
Direction Once you get into Scofield town, turn right or West on Myrtle Street which is 500 feet long. Turn right, and drive on the county road for approximately 2.75 miles and on your left you will see a sign saying Scofield Mountain Homes. Turn left into subdivision and drive past cattle guard and turn on your second road to the left which is Aspen Dr. Go past the pavilion/playground, straight thru the stop sign and up the hill. Turn left at the fork, which is Corral Road and follow it around to the 6th cabin on the right(1933) and come up the driveway. Parking is in the middle of driveway or on top next to cabin. Cabin is approximately 1 mile from subdivision entrance.
Rooms
Basement Daylight, Entrance, Full
Main Level Bedrooms 2
Interior
Interior Features Alarm: Fire, Bath: Primary, Great Room, Range/Oven: Free Stdng., Vaulted Ceilings
Heating Forced Air, Propane
Cooling Natural Ventilation
Flooring Carpet, Tile
Inclusions Ceiling Fan, Dryer, Gas Grill/BBQ, Microwave, Range, Range Hood, Refrigerator, Washer, Window Coverings
Equipment Window Coverings
Fireplace false
Window Features Blinds,Full,Shades
Appliance Ceiling Fan, Dryer, Gas Grill/BBQ, Microwave, Range Hood, Refrigerator, Washer
Laundry Electric Dryer Hookup
Exterior
Exterior Feature Balcony, Basement Entrance, Deck; Covered, Double Pane Windows, Lighting
Garage Spaces 1.0
Utilities Available Natural Gas Connected, Electricity Connected, Sewer: Septic Tank, Water Connected
Amenities Available Barbecue, Biking Trails, Fire Pit, Hiking Trails, Horse Trails, Maintenance, Pet Rules, Pets Permitted, Picnic Area, Playground, Storage, Water
View Y/N Yes
View Lake, Mountain(s)
Roof Type Metal,Pitched
Present Use Single Family
Topography Road: Unpaved, Terrain: Hilly, Terrain: Mountain, View: Lake, View: Mountain, Wooded
Total Parking Spaces 8
Private Pool false
Building
Lot Description Road: Unpaved, Terrain: Hilly, Terrain: Mountain, View: Lake, View: Mountain, Wooded
Faces East
Story 3
Sewer Septic Tank
Water Shares, Spring, Well
Structure Type Log,Stone,Metal Siding
New Construction No
Construction Status Blt./Standing
Schools
Elementary Schools Sally Mauro
Middle Schools Helper
High Schools Carbon
School District Carbon
Others
HOA Name Michelle Cannon
HOA Fee Include Maintenance Grounds,Water
Senior Community No
Tax ID 2A-0181-0132
Security Features Fire Alarm
Acceptable Financing Cash, Conventional
Horse Property No
Listing Terms Cash, Conventional
GET MORE INFORMATION

REALTOR® | Lic# 12132116-SA
southernutahrealestateguy@gmail.com
50 East 100 South Unit #300 St George, UT, 84770






