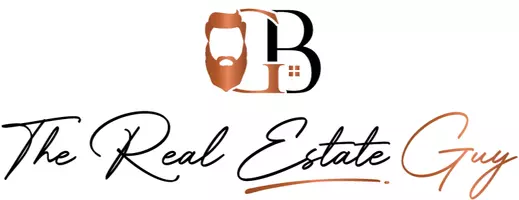$225,000
For more information regarding the value of a property, please contact us for a free consultation.
5 Beds
2 Baths
1,958 SqFt
SOLD DATE : 10/10/2018
Key Details
Property Type Single Family Home
Sub Type Single Family Residence
Listing Status Sold
Purchase Type For Sale
Square Footage 1,958 sqft
Price per Sqft $118
Subdivision Northwood Homes #1
MLS Listing ID 1554391
Sold Date 10/10/18
Style Split-Entry/Bi-Level
Bedrooms 5
Full Baths 2
Construction Status Blt./Standing
HOA Y/N No
Abv Grd Liv Area 996
Year Built 1980
Annual Tax Amount $1,405
Lot Size 7,405 Sqft
Acres 0.17
Lot Dimensions 64.0x0.0x68.0
Property Sub-Type Single Family Residence
Property Description
Wow! If you're looking for an incredible home with great curb appeal in a great neighborhood...look no further! You will love the mature trees in front with the landscaped planter areas, as well as the mostly brick facade on the front. Also, the extra long driveway is great for parking your toys or trailer in addition to your cars. As you move inside, you will love the warm colors throughout, and the open floor plan, with a large family room that flows into the dining and kitchen area. Off the dining area, you'll enjoy the large deck, great for a barbecue or gathering, as well as the spacious yard. You'll also love all the storage available in the shed and the garage. Moving back inside, you'll appreciate the spacious bedrooms, the upgraded bathrooms, and the HUGE laundry room with brand new floor. This home really is a gem that you don't want to miss, so get out and see it soon before someone steals it out from under you! Square footage figures are provided as a courtesy estimate only and were obtained from County Records. Buyer is advised to obtain an independent measurement. Please see Agent Remarks for instructions before requesting showings or submitting offers.
Location
State UT
County Weber
Area Ogdn; Farrw; Hrsvl; Pln Cty.
Zoning Single-Family
Rooms
Basement Daylight, Full
Main Level Bedrooms 2
Interior
Interior Features Den/Office, Disposal, Floor Drains, French Doors, Kitchen: Updated, Oven: Gas, Range: Gas, Range/Oven: Free Stdng.
Heating Forced Air, Gas: Central
Cooling Evaporative Cooling
Flooring Carpet, Laminate, Tile
Equipment Storage Shed(s), Workbench
Fireplace false
Window Features Blinds,Full
Appliance Ceiling Fan, Range Hood
Laundry Electric Dryer Hookup
Exterior
Exterior Feature Double Pane Windows, Out Buildings, Lighting
Garage Spaces 1.0
Utilities Available Natural Gas Connected, Electricity Connected, Sewer Connected, Sewer: Public, Water Connected
View Y/N Yes
View Mountain(s)
Roof Type Asphalt
Present Use Single Family
Topography Curb & Gutter, Fenced: Full, Road: Paved, Secluded Yard, Sidewalks, Sprinkler: Auto-Part, Terrain, Flat, View: Mountain
Total Parking Spaces 3
Private Pool false
Building
Lot Description Curb & Gutter, Fenced: Full, Road: Paved, Secluded, Sidewalks, Sprinkler: Auto-Part, View: Mountain
Faces North
Story 2
Sewer Sewer: Connected, Sewer: Public
Water Culinary
Structure Type Brick,Clapboard/Masonite
New Construction No
Construction Status Blt./Standing
Schools
Elementary Schools Hillcrest
Middle Schools Highland
High Schools Ben Lomond
School District Ogden
Others
Senior Community No
Tax ID 11-175-0010
Acceptable Financing Cash, Conventional, FHA, VA Loan
Horse Property No
Listing Terms Cash, Conventional, FHA, VA Loan
Financing FHA
Read Less Info
Want to know what your home might be worth? Contact us for a FREE valuation!
Our team is ready to help you sell your home for the highest possible price ASAP
Bought with Equity Real Estate
GET MORE INFORMATION
REALTOR® | Lic# 12132116-SA
southernutahrealestateguy@gmail.com
50 East 100 South Unit #300 St George, UT, 84770


