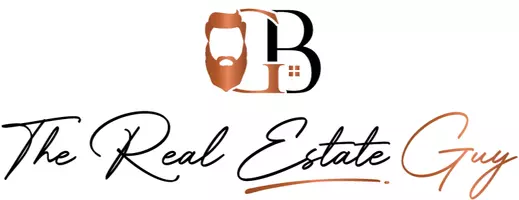$679,900
For more information regarding the value of a property, please contact us for a free consultation.
5 Beds
3 Baths
3,360 SqFt
SOLD DATE : 09/18/2025
Key Details
Property Type Single Family Home
Sub Type Single Family Residence
Listing Status Sold
Purchase Type For Sale
Square Footage 3,360 sqft
Price per Sqft $205
Subdivision The Village Of Fox Hollow
MLS Listing ID 2100954
Sold Date 09/18/25
Style Rambler/Ranch
Bedrooms 5
Full Baths 3
Construction Status Blt./Standing
HOA Fees $42/mo
HOA Y/N Yes
Abv Grd Liv Area 1,680
Year Built 2019
Annual Tax Amount $2,258
Lot Size 8,276 Sqft
Acres 0.19
Lot Dimensions 0.0x0.0x0.0
Property Sub-Type Single Family Residence
Property Description
Great home with an open floor plan and fantastic views of the Lake and Mountains. Upstairs features a Large Great room with Gas fireplace, Kitchen, granite counter tops, large pantry, White cabinets, double oven Range and Dishwasher 1 year old, stainless steel appliance all stay, Large primary suite with ensuite bathroom has double vanity, separate tub and shower, walk in closet, 2 large bedrooms and full bath; large laundry room , walk out to the treks deck for a fantastic view of the Lake and Mountains. Basement features a new ADU that has just been finished Daylight basement, 2 large bedrooms and full bath, laundry room, all appliances stay even Refrigerator and washer & dryer in Basement, Polished cement floors, Tankless water heater and soft water 1 year old, extra insulation in basement ceiling installed for noise and fire safety, Basement entrance, HVAC with separate duck work for noise, Large storage room, 2 tone paint. RV parking for 2 cars, Trampoline and Pergola stay. SQ FT taken from county record, and provided as a courtesy, Sq ft. and all information to be verified by buyers.
Location
State UT
County Utah
Area Am Fork; Hlnd; Lehi; Saratog.
Zoning Single-Family
Rooms
Basement Daylight, Full
Main Level Bedrooms 3
Interior
Interior Features Bar: Dry, Basement Apartment, Bath: Sep. Tub/Shower, Closet: Walk-In, Disposal, Gas Log, Great Room, Kitchen: Second, Mother-in-Law Apt., Oven: Double, Range/Oven: Free Stdng., Granite Countertops
Heating Forced Air, Gas: Central
Cooling Central Air
Flooring Carpet, Laminate, Concrete
Fireplaces Number 1
Fireplaces Type Insert
Equipment Fireplace Insert, Window Coverings, Trampoline
Fireplace true
Window Features Blinds,Full
Appliance Ceiling Fan, Portable Dishwasher, Microwave, Refrigerator, Water Softener Owned
Laundry Electric Dryer Hookup
Exterior
Exterior Feature Basement Entrance, Double Pane Windows, Entry (Foyer), Lighting, Patio: Covered, Sliding Glass Doors, Walkout
Garage Spaces 2.0
Utilities Available Natural Gas Connected, Electricity Connected, Sewer Connected, Sewer: Public, Water Connected
Amenities Available Biking Trails, Hiking Trails, Pets Permitted, Picnic Area, Playground
View Y/N Yes
View Lake, Mountain(s)
Roof Type Asphalt
Present Use Single Family
Topography Corner Lot, Curb & Gutter, Road: Paved, Sidewalks, Sprinkler: Auto-Full, Terrain: Grad Slope, View: Lake, View: Mountain
Accessibility Accessible Hallway(s)
Porch Covered
Total Parking Spaces 2
Private Pool false
Building
Lot Description Corner Lot, Curb & Gutter, Road: Paved, Sidewalks, Sprinkler: Auto-Full, Terrain: Grad Slope, View: Lake, View: Mountain
Story 2
Sewer Sewer: Connected, Sewer: Public
Water Culinary, Irrigation: Pressure
Structure Type Stone,Stucco,Cement Siding
New Construction No
Construction Status Blt./Standing
Schools
Elementary Schools Sage Hills
Middle Schools Lake Mountain
High Schools Westlake
School District Alpine
Others
HOA Name Advantage Community
Senior Community No
Tax ID 54-321-0001
Acceptable Financing Cash, Conventional, FHA, VA Loan, USDA Rural Development
Horse Property No
Listing Terms Cash, Conventional, FHA, VA Loan, USDA Rural Development
Financing VA
Read Less Info
Want to know what your home might be worth? Contact us for a FREE valuation!
Our team is ready to help you sell your home for the highest possible price ASAP
Bought with RE/MAX Associates
GET MORE INFORMATION

REALTOR® | Lic# 12132116-SA
southernutahrealestateguy@gmail.com
50 East 100 South Unit #300 St George, UT, 84770







