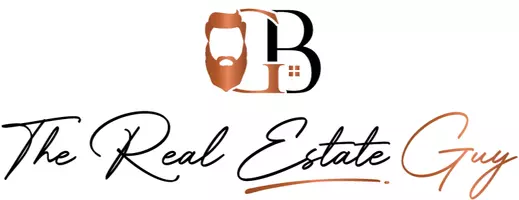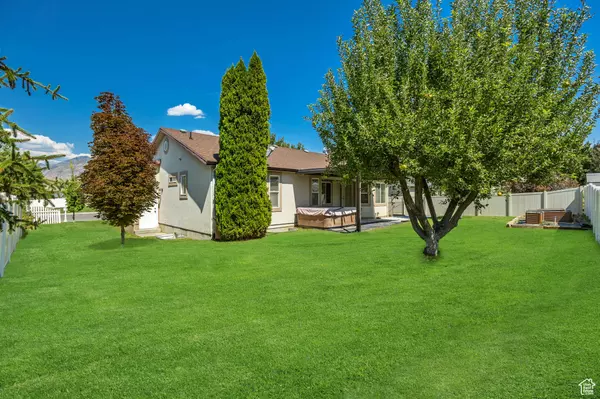$675,000
For more information regarding the value of a property, please contact us for a free consultation.
5 Beds
3 Baths
2,788 SqFt
SOLD DATE : 10/21/2025
Key Details
Property Type Single Family Home
Sub Type Single Family Residence
Listing Status Sold
Purchase Type For Sale
Square Footage 2,788 sqft
Price per Sqft $239
Subdivision Sunrise Ridge
MLS Listing ID 2109046
Sold Date 10/21/25
Style Rambler/Ranch
Bedrooms 5
Full Baths 3
Construction Status Blt./Standing
HOA Y/N No
Abv Grd Liv Area 1,394
Year Built 2001
Annual Tax Amount $2,500
Lot Size 7,840 Sqft
Acres 0.18
Lot Dimensions 0.0x0.0x0.0
Property Sub-Type Single Family Residence
Property Description
***Legal ADU, separately metered, separate entrance*** This beautifully updated home blends comfort, style, and versatility. Step inside to find warm hardwood floors, fresh paint, and new carpet in the main-level bedrooms. The heart of the home is the kitchen, updated in 2022 with granite counters, newer wood cabinetry, a farm-style sink, double oven, microwave, refrigerator, and a stylish backsplash. Enjoy casual meals at the breakfast bar or gather in the bright semi-formal dining area.************ The spacious primary suite offers a true retreat with a dual vanity, granite counters, soaking tub, walk-in closet, and private patio access. A second full bath with linen storage and a convenient main-level laundry (washer/dryer included) add everyday ease.*********** Downstairs, you'll find a family room with extra storage and a fully finished Accessory Dwelling Unit (ADU), also completed in 2022. With its own address, separate entrance, and private driveway, the ADU features 2 bedrooms, a full bath, its own washer/dryer, and a modern kitchen with granite counters, stainless steel appliances, and a freezer. It's separately metered for power and gas, with a dedicated thermostat for comfort-perfect for rental income, extended family, or guests.************** Additional features include a tankless water heater that serves the entire home, Google Fiber, and a garage with high ceilings, storage racks, and a freezer that stays.************* This is more than a home-it's a smart investment and a place to truly live well************** Preferred lender is giving up to $2500 in closing costs and a FREE appraisal...asking listin agent for details. ***********Buyer to verify square footage.
Location
State UT
County Utah
Area Provo; Mamth; Springville
Zoning Single-Family
Rooms
Basement Entrance, Full
Main Level Bedrooms 3
Interior
Interior Features Bath: Primary, Disposal, Great Room, Granite Countertops
Heating Forced Air
Cooling Central Air
Flooring Carpet, Hardwood
Equipment Hot Tub, Window Coverings
Fireplace false
Window Features Blinds
Appliance Dryer, Freezer, Microwave, Refrigerator, Washer, Water Softener Owned
Laundry Gas Dryer Hookup
Exterior
Exterior Feature Patio: Covered
Garage Spaces 2.0
Carport Spaces 2
Utilities Available Natural Gas Connected, Electricity Connected, Sewer Connected, Water Connected
View Y/N No
Roof Type Asphalt
Present Use Single Family
Topography Curb & Gutter, Fenced: Part, Sidewalks, Sprinkler: Auto-Full
Porch Covered
Total Parking Spaces 8
Private Pool false
Building
Lot Description Curb & Gutter, Fenced: Part, Sidewalks, Sprinkler: Auto-Full
Faces North
Story 2
Sewer Sewer: Connected
Water Culinary
Structure Type Stucco
New Construction No
Construction Status Blt./Standing
Schools
Elementary Schools Sage Creek
Middle Schools Mapleton Jr
High Schools Springville
School District Nebo
Others
Senior Community No
Tax ID 52-856-0192
Acceptable Financing Cash, Conventional, FHA, VA Loan
Horse Property No
Listing Terms Cash, Conventional, FHA, VA Loan
Financing Conventional
Read Less Info
Want to know what your home might be worth? Contact us for a FREE valuation!
Our team is ready to help you sell your home for the highest possible price ASAP
Bought with Woodley Real Estate
GET MORE INFORMATION

REALTOR® | Lic# 12132116-SA
southernutahrealestateguy@gmail.com
50 East 100 South Unit #300 St George, UT, 84770







